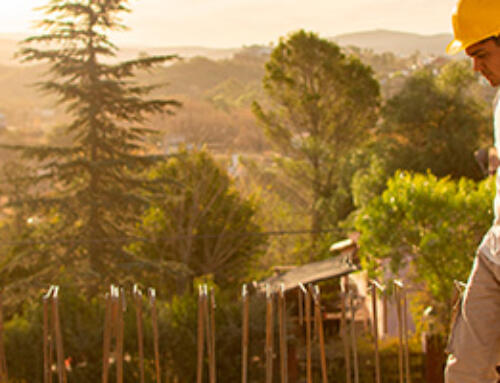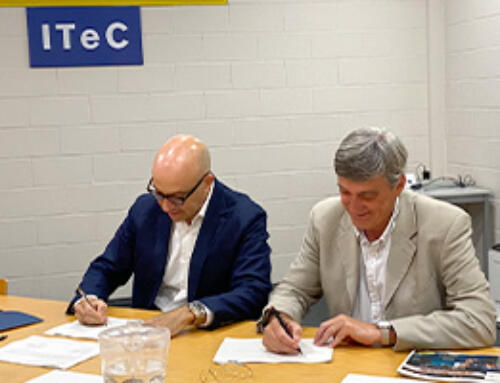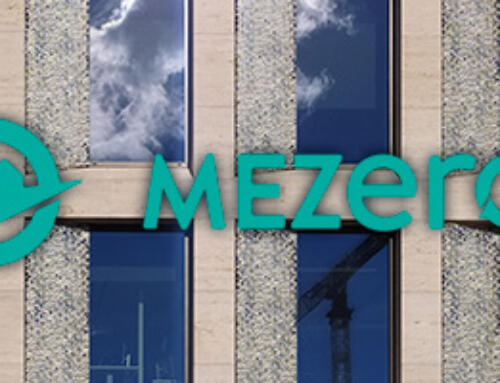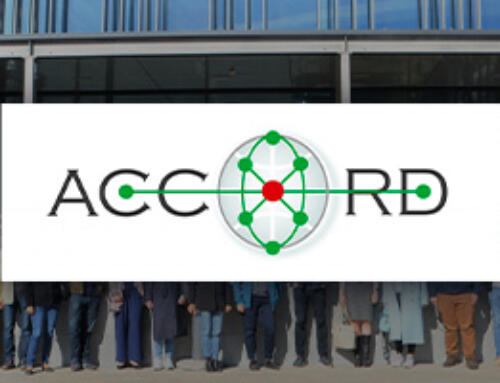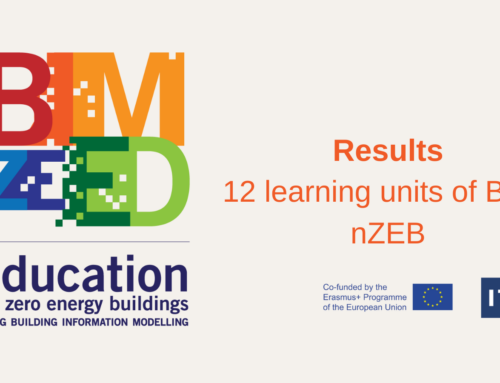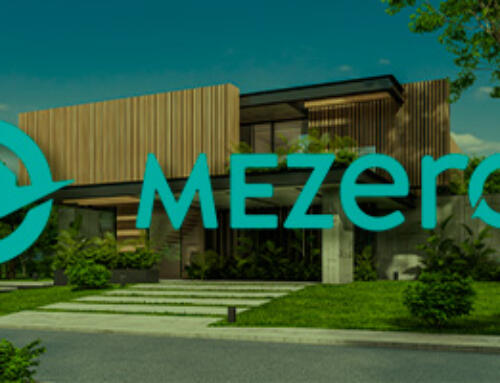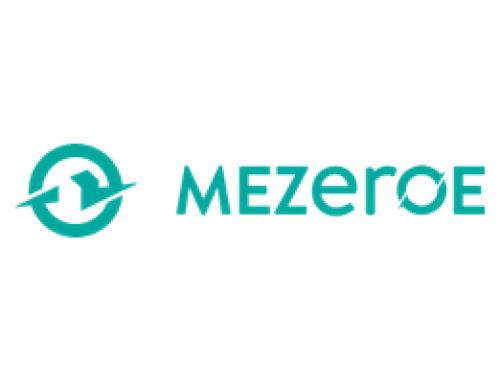Fires. Fire spreading on the façade. Large-scale tests
Imagine a fire that starts in an interior room, for example in a bin, it gains strength and reaches flashover, when suddenly all the elements present ignite. If it has not happened before, at this point the windows will break and the flames will come out violently. These are the images that we have seen repeatedly, that may seem like a full-strength cannon fire. It is the fire that seeks oxygen and, of course, on a façade we have infinite oxygen. In fact, the conditions that a façade provides, due to its mere location, being the boundary element with the exterior and being vertical, are ideal for the development and spread of the fire. The natural upward trajectory of the fire that will make it climb up the wall, the convection, the action of the wind, sometimes even pushing the flames in other directions, the Coanda effect of the fluids, which the fire copies in part when following the surfaces by which it moves. All these are factors that favour the development of fire. Façade spread is considered one of the fastest means of transferring fire in a building.
Once the fire has reached the façade, there are four ways it can spread which are related to the type of construction installed and can happen simultaneously: jumping from one floor to the one above through the windows (on any type of façade); through the passage between the slab and the façade (typical in curtain walls); through an air chamber (in ventilated façades and also double skin façades); finally, through combustible cladding materials (for example, façades with thermal insulation on the outside).
Next, we will analyse the reaction to fire, a regulatory characteristic considered in the Spanish Technical Building Code regarding the selection of materials to face the risk of fire spreading on a façade, in confrontation with the aspects introduced: the impact of a powerful fire in the elements that make up the façade, the exterior conditions and the complexity of its spreading according to the chosen type of construction. We will see the differences between the information provided by the reaction to fire and the large-scale fire tests: tests that are performed at a scale of 1:1, both in terms of the sizes of the sample, as well as the fire load, and which claim to represent conditions as close as possible to reality.
Reaction to fire
The reaction to fire is a characteristic designed to analyse to what extent a material or product contributes to the development of a fire in its initial phase.
Let us look at the test methods and, in particular, the size of the samples: a cylinder of 5 cm according to EN ISO 1182 (determines the combustibility); 0.5 grams of ground material according to EN ISO 1716 (calorific value); a prism of 25 cm according to EN ISO 11925-2 (flame spreading). These are tests of material, not of the product, let alone the system. Only the SBI test (EN 13823, measuring heat and smoke generated, flame spreading and dripping of incandescent material) accepts a limited representation of the systems in conditions of end use. It is a sample of two wings, in the form of a 1.5 m high corner. Multiple layers can be installed (up to a depth of 20 cm), as well as linear joints or other system characteristics that can be reproduced. However, going back to the definition of reaction to fire, what does it mean “in the initial phase of the fire”? The SBI test simulates a burning litter bin in the corner of an inner room, that is, a relatively low rate of fire exposure.
We see therefore that we have methods that are mainly material characterisation, in small sizes, and a single method that allows us to represent –to a certain point– a building solution, but exposed to a very limited attack and for a short period of time.
Given the characteristics of a fire on the façade (see also Image 1), we could ask ourselves if we are focusing the analysis of that risk adequately by using the reaction to fire. By reducing the scale (sizes and fire load), we lose sight of multiple factors that influence the spread. We could consider:
- The power of the fire (in the SBI we are talking about 30 kW, while a fully developed fire when it breaks on to the façade could generate 500 times more power).
- The type and direction of the exposure: located on the exterior surfaces according to the fire reaction test methods or affecting the building element everywhere in the event of a real fire on the façade: surface, edge and back.
- The characteristics of the fire scenario on the façade and the environmental conditions, which are notably different from those of the reaction methods.
- The difficulty (or simply the impossibility) of reproducing the building systems of a façade in that corner piece of the SBI test sample (think, for example, of the chimney effect in ventilated chambers).
All this can lead a system of class B-s1, d0 reaction to fire (very limited combustibility), for example an ETICS, to obtain this performance for the protection that the rendering is capable of providing to this limited exposure in the SBI (30 kW for 21 minutes). However, given the incidence of a real fire on the façade, the fire could reach the inner insulation layer and, if combustible, spread upwards on the façade or even, in some circumstances, downwards.

Fig. 1: SBI test vs. real fire on façade.
Large-scale test methods
If we agree that it is not possible to scale the fire phenomenon due to its complexity, what we can do is make the tests close to the different scenarios of real fire. Working with that intention, we find that there is a whole range of test regulations for this purpose, national methods, international ISO, with a series of differences in their methodology that make them difficult to compare (see examples in Image 2).

Fig. 2: Examples of large-scale test methods.
Some contemplate the fire coming out of the interior through a window, others impacting from outside (simulating a burning rubbish bin). The sizes of the samples tested vary considerably: from 6 m to almost 10 m in height, with widths from 2 m to 5 m. In addition, some methods include a wing that forms a corner, a shape that tends to help spreading, since on the one hand the fire impacts on the material installed at an angle and on the other there is an upward channelling of the heat flow.
The fire load and the characteristics of the combustion chamber also differ (reproducing different fire intensities). There are cases in which secondary openings are considered in order to analyse what happens in the building details around a window. Finally, we also observe differences in the measurement criteria, as well as in the evaluation parameters of the results.
The specifics of large-scale test methods differ, and no two fires are the same. But, in general, the large-scale methods deal with determining the spreading of the flame, both vertically and horizontally, via a real building solution and under representative conditions. They also determine possible detachments and falling of incandescent material. We can agree that the differences in relation to the reaction to fire, in terms of the ability to analyse the risk at hand, are significant.
Post-Grenfell tests
After the fire of the Grenfell tower in London, last summer, the government of the United Kingdom initiated a program of actions that included the identification of buildings of the same type, combustibility tests of installed cladding panels, recommendation of temporary safety measures or visits by fire fighters to high-rise buildings. A series of 7 large-scale tests were also organised in the British building science centre BRE (Building Research Establishment) in accordance with the British standard BS 8414-1, with the purpose of analysing variants of the façade construction type installed in Grenfell: that is, a ventilated façade with insulation in chamber and exterior cladding of aluminium composite panels (ACM: typically, aluminium skins of 0.5 mm thickness and core between 2 mm and 6 mm thick).
The tested samples were 8 metres high, with a broad wing of 2.6 m (where we find the combustion chamber that simulates the window through which the post-flashover fire is emitted) and another wing of 1.5 m to analyse the effect of the corner.
In all the systems, fire barriers were installed in the ventilated chamber at the height of each floor. There were also vertical strips of incombustible material. We will see later the relevance of these passive protection measures in the results of the tests. The following table summarises the 7 systems tested and the results obtained (Grenfell would resemble the first case).
| ACM cladding |
Insulation in chamber |
Results (time of failure) |
|
3 mm PE* core (without fire retardant) |
PIR** foam panel (100 mm) | KO (8 minutes) |
| Rock wool panel (180 mm) | KO (7 minutes) | |
|
3 mm PE core (with fire retardant) |
PIR foam panel (100 mm) | KO (25 minutes) |
| Phenolic foam panel (100 mm) | KO (28 minutes) | |
| Rock wool panel (180 mm) | OK | |
|
Class A2 core (practically fireproof) |
PIR foam panel (100 mm) | OK |
| Rock wool panel (180 mm) | OK | |
| Table 1: Post-Grenfell investigation test on a large scale. | ||
* PE: Polyethylene
** PIR: Polyisocyanurate
What you see at first glance is that the cladding panel seems to have greater influence (despite having a core of only 3 mm) than the insulation. The first two cases (ACM with untreated polyethylene core) fail at 7-8 minutes. From the following package of three tests (polyethylene treated with fire retardant), the solutions take almost half an hour to fail if they have combustible insulation in the chamber, while there was no failure with incombustible insulation. And the third package (ACM with mineral core) was successful regardless of the insulation installed in the chamber.
Let’s see below why in this series of tests the ACM cladding had so much influence, taking as an example what is perhaps the most surprising result: the specimen with PIR and ACM insulation with mineral core (penultimate in the table).
The importance that the fire barriers installed in the air chamber had in the results was mentioned previously. In Image 3 we observe the installation of the horizontal barriers (rock wool of dimensions somewhat superior to the thickness of the insulation, complemented with a sheet of intumescent material that allows the ventilation in the chamber in normal situations through the gap that it leaves, but that expands under the thermal action of fire to seal that gap). We also observe the continuous vertical strips of rock wool, tight against the outer ACM cladding. What is achieved like this? A fire compartmentation, let’s say, the generation of fire sectors, within the air chamber.

Fig. 3: Details of the sample with PIR insulation and mineral core ACM.
In the top right photograph, we observe the traces of the flames on the exterior wall, once the ventilated façade system has been removed after the test. In the section immediately above the window of origin, the PIR insulation has burned. In the next section –over the next fire barrier– there are still some traces, but the insulation did not burn completely. And there it stopped. The passive protection means managed to stop the fire in the chamber, confining it to between the barriers (it should be noted that the strategy of compartmentalization of the chamber was carried out with barriers very close to each other, hence its success probably). As the ACM cladding is incombustible, in the aforementioned case, the fire did not pass through it either. Conversely, in the solutions of claddings with PE core, it does not matter that there is perfect compartmentalization in the chamber because the fire will run through the composite, using it as a bridge.
In addition to this series of investigation tests, recently the British centre BRE has made publicly available the list of façade systems tested to BS 8414 and classified in compliance with procedure BR 135. Theses systems can be consulted on BRE website:
www.bre.co.uk/regulatory-testing
In the published table, general information is shown about the components and systems tested. For the provision of more detailed information to allow the installation of the relevant systems, the responsible company should be consulted, since the adequate performance will only be achieved observing the proper design, materials, workmanship and maintenance.
Quality of the execution of works
From the above, we can get an idea of what could be effective passive protection measures to address the risk of spreading through a ventilated chamber, which, we must remember, was one of the four possible ways of fire spreading along a façade. However, the above results should be treated with caution. These are tests in the laboratory, where the building solution and the protection measures are carried out to standards that are unimaginable in the building work. Installation is a crucial part of fire safety. We can have products and systems that are well designed, tested and evaluated, and whether all that effort and technology serves a purpose or not depends on the person installing them. In the professional field of fire safety, from any perspective, we should not think of a fire as a fatality that will never happen, rather we should think of the consequences it would have if it did happen.
This point about installation is valid for these façade tests and for all fire tests. We have to be aware that when a manufacturer goes to a laboratory to test his product, he installs it with extreme delicacy and he is right to do so. The problem is that later, on the building site, the reality is different, often quite the opposite. If we pay great attention to detail in the field of research or evaluation, but we are careless during the building process, we will not obtain desirable results.
We need installation companies that are specialised in passive protection and a framework that regulates them. And we need to look, in the project phase, at the test and classification reports issued by the laboratories. Specifically, in the application of the results field, that tells us what variations on the tested sample we can accept in our project without affecting the results obtained. Or, in the case of having a technical evaluation of the product or system, we must look at the conditions of use indicated. They are usually written for some reason.
Spreading of fire as a regulatory characteristic
Is the reaction to fire a poorly designed or unhelpful feature? Not at all, but one must know what the information it gives us is in order to use it properly in each situation. All countries of the European Union use fire reaction to regulate within the field of façades. The requirements do vary however. Then, in addition, there are countries where there is a greater development of regulatory clauses, differentiating the established criteria according to the type of façade and linking the reaction to fire requirements to certain design conditions, to passive protection measures and, on occasions, also to active protection measures.
For that reason, it is common to see regulations that, in buildings from 25 m (approximately), only allow the use of incombustible materials installed in the façade. For buildings of a lower height, measures are arranged according to the type of construction: when installing a combustible cladding on the exterior, the arrangement of horizontal strips of material A1 or A2-d1, s0, every certain distance (usually each floor), that break the continuity of the combustible layer; or also non-combustible strips around the perimeter of the windows; if we are talking about a ventilated façade, the arrangement of intumescent or metallic fire barriers in the chamber (also usually each floor). The dimensions and characteristics of these stoppers (or other protection elements such as eaves) depend on the fire load present in the façade elements, as well as on the use of the building.
We find, for example, requirements on glass for curtain walls, and double skin façades must also have an automatic extinguishing system between the two skins. In ventilated façades, we can find requirements on the maximum width of the chamber. For both systems, fire resistance requirements of the mechanical fixings of the façade substructure are also established.
Depending on the characteristics of the façade elements, some regulations consider the impact of a fire on evacuation routes or safe outdoor areas. Some countries even establish design criteria for photovoltaic panels or green façades.
This serves as a quick and intermingled summary of some of the design criteria and protection measures identified in the European regulations, although, in reality, a rigorous analysis should be carried out country by country.
Finally, for those projects that do not comply with such satisfactory design rules, there is another regulatory feature in 14 countries of the Union: the spread of fire, which is determined by large-scale tests. That is to say, we no longer use a simplified model based on the characterization of its parts, as is done through the reaction to fire (what’s more, characterization with the limitations discussed), rather, it is intended to assess the risk in its entirety. Lately, it is being verified that the design of the façades based on partial fire reaction determinations may not be reliably predicting the development of a real fire. It may be appropriate to supplement it with a different characteristic (and different test methods) to evaluate the behaviour of the fire on the façade as a whole in a more reliable way.
There is currently no harmonised large-scale test method on a European level, but the intention is to create one. Throughout 2017, a group commissioned by the European Commission carried out preliminary work to see what approach is given to this common method. Creating this universal procedure can be slow, but, in reality, that does not mean that you cannot perform tests starting now via recognized regulations and acquire realistic knowledge about the phenomenon, which could end up being specified in design guides, for example. We cannot demand that the regulations solve all of our problems. Technology evolves. It is absurd to demand that regulations respond to all designs, even those that do not exist yet. If, in any case, we understand that the prescriptive method provided by the Spanish Technical Building Code does not perfectly cover the risk that we have identified in our project, we can opt for a performance-based design. In that sense, it is important to reflect on what the objective is that is pursued behind all of those letters and procedures established in the regulations. In the case of façades, if there are certain requirements regarding the combustibility of the materials, it will be to prevent spreading.
Alberto Diego Cortés
Industrial engineer
Responsible for technical assessment of fire protective products
Product Quality Department
ITeC – Catalonia Institute of Construction Technology
Share this information
Are you a player in the construction sector?
- Do you want to keep track of the latest developments in our sector?
- Do you want to attend to webinars, seminars and conferences?
- Do you want to access the most comprehensive construction database in Spain?
- Do you want to learn new technology skills?
- Do you want to benefit from exclusive promotions?
Be part of ITeC
And enjoy the latest developments in the construction sector.
- Sustainability
- Digitization
- Innovation
- Work methodologies


