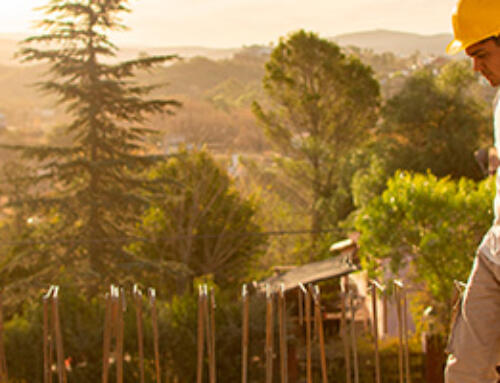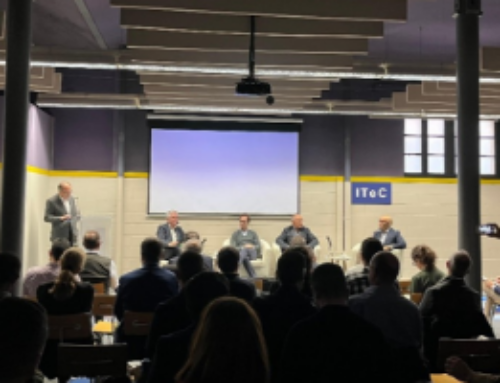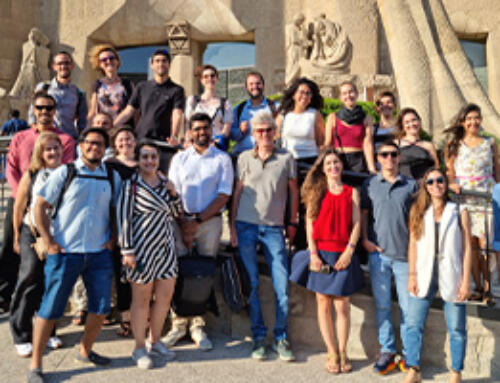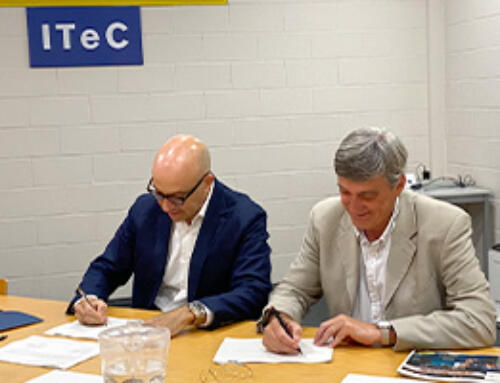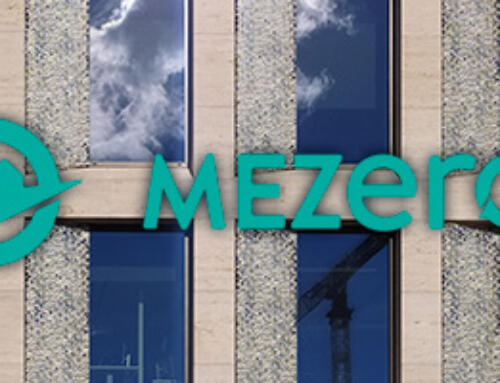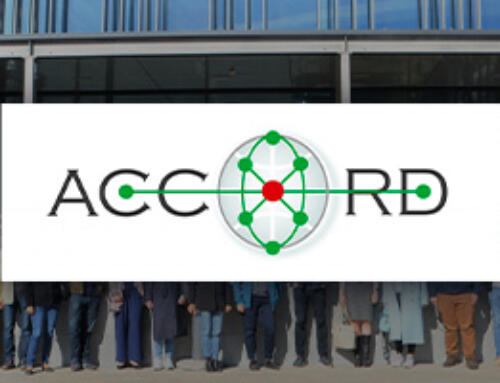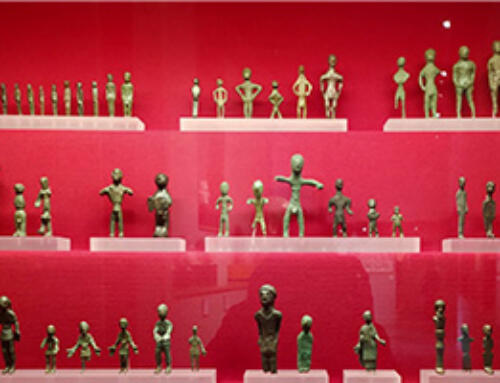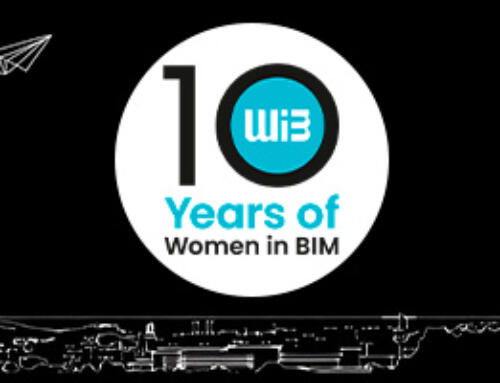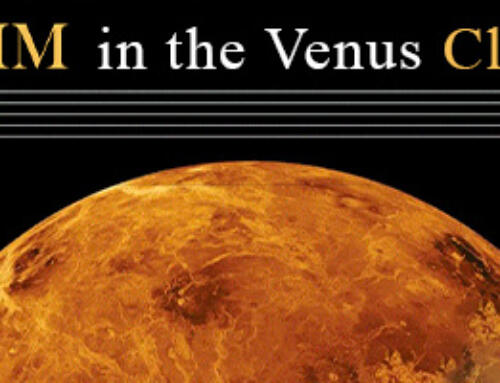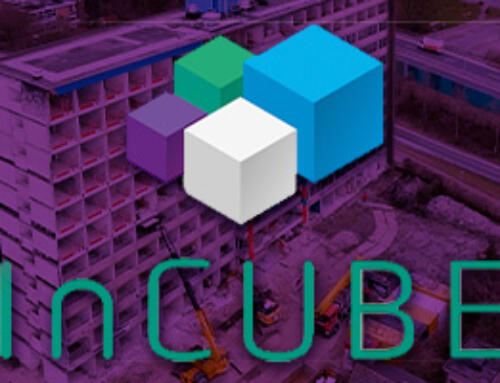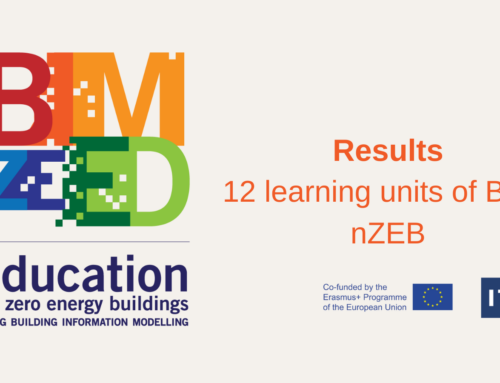BIM Experiences: Transfering atoms to bits of ITeC’s Conference Room
Last June 11th, in ITeC we had the opportunity to discover the possibilities that 3D laser scanners offer to digitize quickly and accurately pre-existing environments.
These instruments are part of the group of hardware tools available in BIM technology to carry out works in topography, raise 3D of interior environments, documentation of structural elements, between others.
The company Faro Spain SL made us a demonstration on the possibilities of data gathering with 3D laser scanners, taking as an example ITeC’s Conference Room (Interior Design FAD Award 2005). Two measurement positions were chosen in the borders of the room to reduce information shadows generated by elements as pillars and singularities of roof trusses that conform the ceiling of the old industrial unit.
In order to achieve a scanning and virtualization in colour, in every position two measurements were made (each one about 2 minutes long) to collect information from all the points inside the laser’s line of sight:
- a first capture to scan the geometry; polar coordinates x, y, z of every point
- and a second one to collect the image; the RGB colour of every point
The field of vision of the 3D scanner is all the spherical perimeter except for its projection in floor in a 2 metres radius. Range distances are changeable, depending on the type of laser and the resolution desired (in build environments it is usual to work with longitudes of 330 m)
The laser captures the effect of the light in the matter, not the matter itself. For this reason, the rays went through window panes that separate the inside of the room from the covered exterior courtyard, and even captured points that reproduce the effect of the mirrors located at the deepest part of the courtyard.
The information of the two measurements were saved in a SD card in the laser and once removed, it was transferred to a laptop to be processed with the software of the manufacturer. This process consisted in opening the program, unifying in a unique model the points’ coordinates obtained in every position and transforming them in an editable point cloud recognizable by BIM modelling programmes.
The experience (which is part of the actions that ITeC is carrying out to analyse the technological improvement that imply the use of BIM tools) has been in a video where we invite you to discover the distinctive features that we have commented: the variety of the ceilings in the room, the courtyard’s point cloud, the shadows of the measurement positions , the chairs of the room and other interesting details.
Share this information
Are you a player in the construction sector?
- Do you want to keep track of the latest developments in our sector?
- Do you want to attend to webinars, seminars and conferences?
- Do you want to access the most comprehensive construction database in Spain?
- Do you want to learn new technology skills?
- Do you want to benefit from exclusive promotions?
Be part of ITeC
And enjoy the latest developments in the construction sector.
- Sustainability
- Digitization
- Innovation
- Work methodologies


