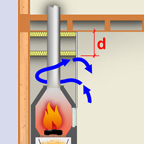
Documentary, budgetary and legal compliance control of a building project for a scientific research facility
A private developer has commissioned a project for a 7,000 m2 tertiary building. In order to start the construction process with maximum guarantees, ITeC has reviewed the project, checking the coherence between documents, the compliance with the regulations and the plausibility of the prices used in the budget. Some issues were raised that had to be amended and that led to a new modified project, which was re-assessed again using the same revision protocol.

Code- and regulation compliance of a CAD library for urban design projects
A public promoter has a CAD library of more than 500 elements available to the technical teams that work in urban design projects. At the promoter’s request, ITeC has verified that the elements do not contain contradictory information in relation with the current construction codes, and that they comply with the specific regulations of the utility providers (water, electricity, gas and communications).

CTE.C – Support tool for the implementation of the Spanish Building Code
Expert system that checks CAD floorplans for compliance with the Spanish Building Code. Further data regarding the choice of constructive solutions can be added (for example, with the CEC Electronic Catalogue of Constructive Elements) and transferred to a FIDE-format file that can be read and validated by CTE.C. In the case that any of the requirements is not met, the system also suggests suitable alternatives.

ManualesR – Tools for the implementation of the Spanish Building Code on renovation
Renovation manuals for different building typologies that define, case by case, which requirements of the Spanish Building Code for new buildings can be extrapolated to existing buildings awaiting renovation, and which ones are not feasible for technical and/or economic reasons.

CEC – Catalogue of building solutions according to the Spanish Building Code
Web application that allows the user to choose building solutions that meet a set of criteria of materials, sizes and design, and the app quantifies their performance according to the Spanish Building Code chapters regarding energy, noise and health. The result is a complete specification of the solution with all its components and a table of performances that can be used in the project with the assurance of its compliance with the Code. All the data can be exported in FIDE format for an easy integration with the most popular project software.

Criteria for the design and installation of fireplaces and chimneys in timber frame buildings
Good practices and safety criteria for installing fireplaces for solid fuels in single-family wood-frame buildings, covering the usual box fireplaces in the market, either freestanding or inserts. Guidance on the correct location, condition of the base and the contiguous walls, air intake, geometry of the chimney and caps.

Building regulations for “basic” housing
This proposal seeks to create appropriate legal conditions for building “basic” dwellings at a lower cost than the current ones, allowing floor plans more responsive to contemporary lifestyles, customizable with different choices of partitions and level of equipment. It is proposed as a complementary regulation, compatible with the current ones both at national and regional level.

Occupational safety and health in municipal works
Tool to implement the safety and health regulations in the construction sites under the responsibility of a Provincial Council. It is based on a series of 11 forms that describe which are the specific demands of the regulations regarding issues such as protective equipment, safety signs or subcontractors, specifying how the responsibility for compliance is distributed between the developer, the company that carries out the construction or maintenance work, and the workers themselves.

Validation of a construction system for multi-family housing
For its uniqueness, the construction system of reinforced concrete modules posed some difficulty among prescribers that had to prove its compliance with the national thermal insulation code and the regional rules of eco-efficiency. The document is a thorough justification that clarifies doubts and makes it easier to design buildings with this system.

Procedure to assess the degree of need for comprehensive urban renewal
The Catalan regional government created in 2004 a financial fund available to municipalities for projects of urban renewal. It also defined how the projects would be chosen, looking at a series of demographic, economic, social, environmental and constructive indicators. ITeC contributed with an adaptation of the official checklist that clarifies its evaluation and makes the application process easier for municipalities.



