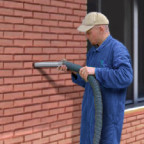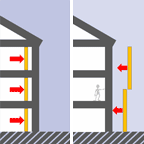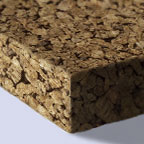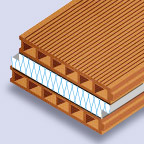
Assessment of amorphous thermal insulation techniques solutions for cavity walls
The manufacturer of a system for inserting a thermal insulation material into cavity walls can declare the performance of their products, but this largely depends on a proper execution process. This assessment document describes best practices for pre-application checks, required equipment, drilling pattern definition, injection sequence, and final quality checks.

Energy renovation seen as an investment
Renovating a dwelling in order to make it energy efficient is not too different from setting up a retirement plan: in both cases there is an initial outlay and the expectations for return are in the long term. The study considers a renovation budget for upgrading a standard dwelling into a C- or B-rated dwelling and estimates on the one hand the savings in the energy bill if such renovation is performed; and on the other, the benefits if the budget is turned into a contribution to a retirement plan.

Installation manual for blow-in insulation in attics
Collaboration with a manufacturer of loose insulation products on the edition of a handbook that describes the correct way to install blow-in insulation in attics. It details the preliminary checks, the perforation of the drop ceiling, the introduction of the insulation and the final quality check. It also includes a declaration model for the installer to register the technical data of the operation.

Evaluation of ETICS: external thermal insulation systems for facades
Development of regulatory requirements to assess at European level different building solutions around the ETICS concept of adding thermal insulation from the outside side of the facade. The scope includes both systems with a continuous finishing coat of mortar and those with a final facing of tiles of different materials. It includes best practices to build wall bases, cantilevers, expansion joints and corners.

Demand for thermal insulation for renovation of facades
Quantification of the potential market for energy rehabilitation of facades of residential buildings, extrapolating the amount of thermal insulation products that it generates. The study has stratified the existing housing park according to building types, location and age, and has found which are the optimal renovation systems and the thickness of insulation needed in each case. The result is a map that reflects the latent demand for insulation (quantity and type) throughout the country.

Analysis of the requirements affecting some non-conventional thermal insulation products
Among the offer of conventional thermal insulation products that are frequent in the market, some other alternatives are appearing, which need to be characterized in a rigorous manner as per the European criteria. The non-conventional insulations assessed have different origins: vegetal or animal fibers (in boards or in loose form for injection), cork (expanded granules), improved plastic foams and expanded plastic granules for in-situ injection.

European requirements guide to assess natural cork insulation
Development of a European guide of requirements for assessing products for thermal and acoustic insulation manufactured with granulated natural cork mixed with organic binders and shaped as uncoated boards. The protocol obtained is fairly similar to that for chemical insulation, and checks the insulating properties of the cork boards and also their mechanical, geometric and fire performance.

Virtual testing of the thermal performance of a ceramic blockwork wall
The developers of a new ceramic block want to foresee the transmittance of the walls built with it, as a prior verification before starting its production. To that end, all the materials involved in the wall have been accurately defined, from the clay used for the block to the mortar used for joints and rendering, and have been fed into finite element software to perform simulations. Finally, the results have been analyzed in order to identify the climatic areas where these blocks are a suitable building choice.

Assessment of a clay plank with built-in insulation
Procedure for assessing a product composed of two clay hollow planks that surround an insulating core. It is used in pitched roofs to build the slab above which the tiles will be placed. The list of requirements to meet is a result of its dual function (structural support and insulation) with emphasis on the hygrothermal issues.

Requirements for load bearing blockwork built with blocks with insulation properties
There are a number of building solutions for load bearing walls with blocks that claim a competitive advantage based on the block providing enough insulation by itself so it makes redundant to add a specific insulating layer. These blocks must satisfy at the same time a number of requirements concerning their structural performance and their hygrothermal performance. The block types contemplated: lightened clay blocks, concrete blocks with lightweight aggregates and autoclaved aerated concrete blocks.



