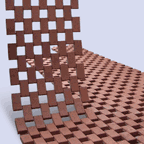
Analysis of the requirements that affect an innovative ceramic product
The developers of a new system of flexible ceramic meshes needed to anticipate how a product of this kind would meet the current building codes. Therefore, the analysis has identified the technical, practical and regulatory barriers that will appear if the product is used as façade cladding and as outdoor paving, so they can be addressed during the final stages of product development.

Electrical conductivity of a precast panel
A precast manufacturer needs to verify the electrical resistance of the concrete used in its panels, since it might be influenced by the moisture content. The test proposed by ITeC has measured resistivity in some completely dry samples, in samples in conditions of equilibrium with the ambient humidity and finally in others in a state of saturation. The results have allowed to determine if at some point the material can no longer be considered insulating.

Characterization and validation of a building system for mortarless exposed brickwork
The developers of a prototype system for erecting exposed brick walls without mortar need to check its market viability. For this purpose, we have defined a work plan that begins with a set of tests to measure the basic performance parameters, continues with a theoretical and practical resolution of building details and ends with the certification of compliance with all the regulatory requirements of the Spanish building codes.

Water permeability of a precast facade panel of small thickness
A precast facade panel has undergone water absorption tests (capillary and under pressure) to measure the effectiveness of the protection of rebars, a critical issue for an element that is just 30 mm thick.

Monocouche renders for facades: project and execution criteria
Explains the issues that designers should consider when designing a facade to be rendered with monocouche mortar, and how to reflect the technical and constructive conditions in the executive project and in the project specifications. It describes how CE marking affects monocouche mortars. With recommendations for the building phase and a library of pathologies that identifies the causes of the most common defects and how to prevent and repair them.

Virtual testing of the thermal performance of a ceramic blockwork wall
The developers of a new ceramic block want to foresee the transmittance of the walls built with it, as a prior verification before starting its production. To that end, all the materials involved in the wall have been accurately defined, from the clay used for the block to the mortar used for joints and rendering, and have been fed into finite element software to perform simulations. Finally, the results have been analyzed in order to identify the climatic areas where these blocks are a suitable building choice.

Manual for designing curtain wall facades
Technical guides on how to specify a curtain wall facade, how to build it and how to optimize costs without compromising quality. It includes systems such as: captured curtain walls, structural silicone glazing, point fixed glazing, ventilated facades and integrated photovoltaics. Featuring 7 case studies.

Energy performance of curtain wall facades
Provides criteria for designing curtain wall facades considering solar radiation, heat transfer, condensation, air leakage, acoustics and photovoltaic integration. Featuring 3 case studies.

Diagnosis and possible solutions for pathologies found in facades built with fibre-reinforced concrete slabs
Analysis of the placement system used in the execution of ventilated facade system in three different buildings in Barcelona with problems of panel tearing. The causes of the phenomenon have been identified, drawing up proposals for repair and for preventing a potential reappearance of the problem.

Influence of insulation thickness in the compliance with the new standards of transmittance in façades
Evaluation of how the choice of insulation type and insulation thickness affects the average thermal transmittance of the facade. The phenomena of thermal bridges have been taken into account, particularly those in the edges of the floor slabs, as well as those that appear around openings: jambs, shutter boxes and windowsills.



